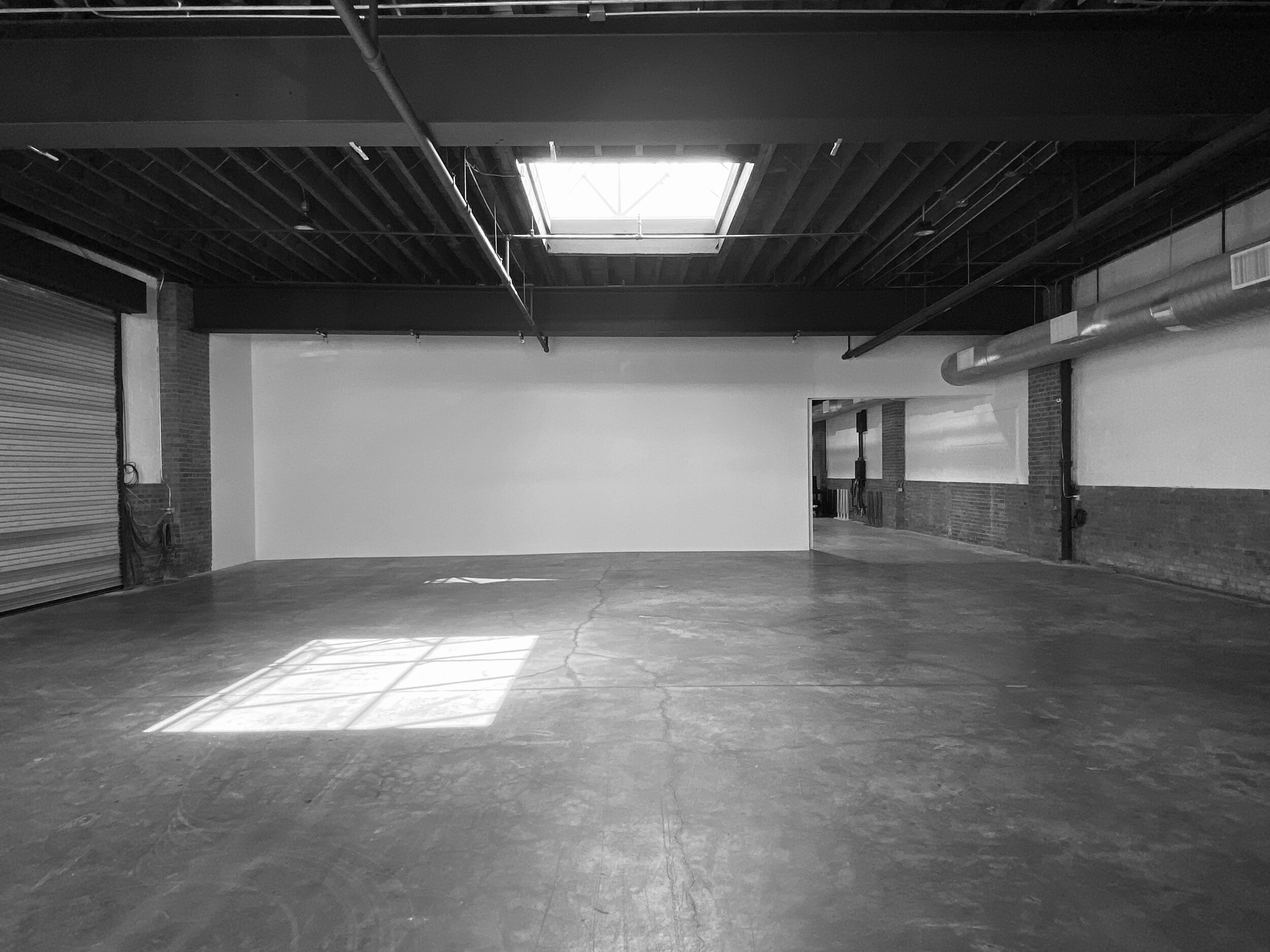Vivid Kid Stages
Our 42,500 square foot studio complex is located in Red Hook, Brooklyn - 12 mins from soho. All studio spaces offer on site EQ and production services provided by the VK team to ensure you have a great shoot.
Stage 1
12,500 square feet facility. Column Free 78x200
1200 amp 3 phase
120ton Silent HVAC (26DB)
Sound proofing
Level 2 Stage
26ft ceilings
24.5 ft truss grid with motors
1 cyclorama 60.9x51x24
polished concrete floors
Drive in
roll gate 19’11”x 14’-5”
Mezzanine (1400 square feet)
Lux bathrooms with private showers and hair washing stations
Stage 2
3,675 square feet
Drive in
CYC — 52.6 x 30.5
2 truss beams — 14.5 (see photos)
Drive in
Roll gate 19’-11” x 14’-5”
Stage 3
5,000 square feet
75’ X 30’ cyc
400 amps 3 phase
17’ ceiling
Drive-in
Roll Gate 12’-10” x 14’-4
grid over cyc (hidden between wooden beams)
Sound Proofed
The Loft ( Daylight) —Red Hook — (photos below)
6,000 square feet of interior space
6,000 square feet private gated parking lot
160 amps 3 phase
Ground level Space
Separate Talent Holding // HMU room
Skylights + Natural Light (Black out option is available per request)
3 Private bathrooms
Stage 4
8,000 square feet
South-facing, unobstructed daylight exposure
400 amps 3 phase
Sky lights
Grid over Cyc
CYC - 35’x34’-6”
16’x4” to bottom of wood beams
Total black-out
Street access
Drive-in
roll gate 12’-10” x 13.65ft
Stage 5
2,850 square feet
skylight
Drive in
roll gate 12x13.4ft
STAGE 4
STAGE 3
STAGE 3
STAGE 5
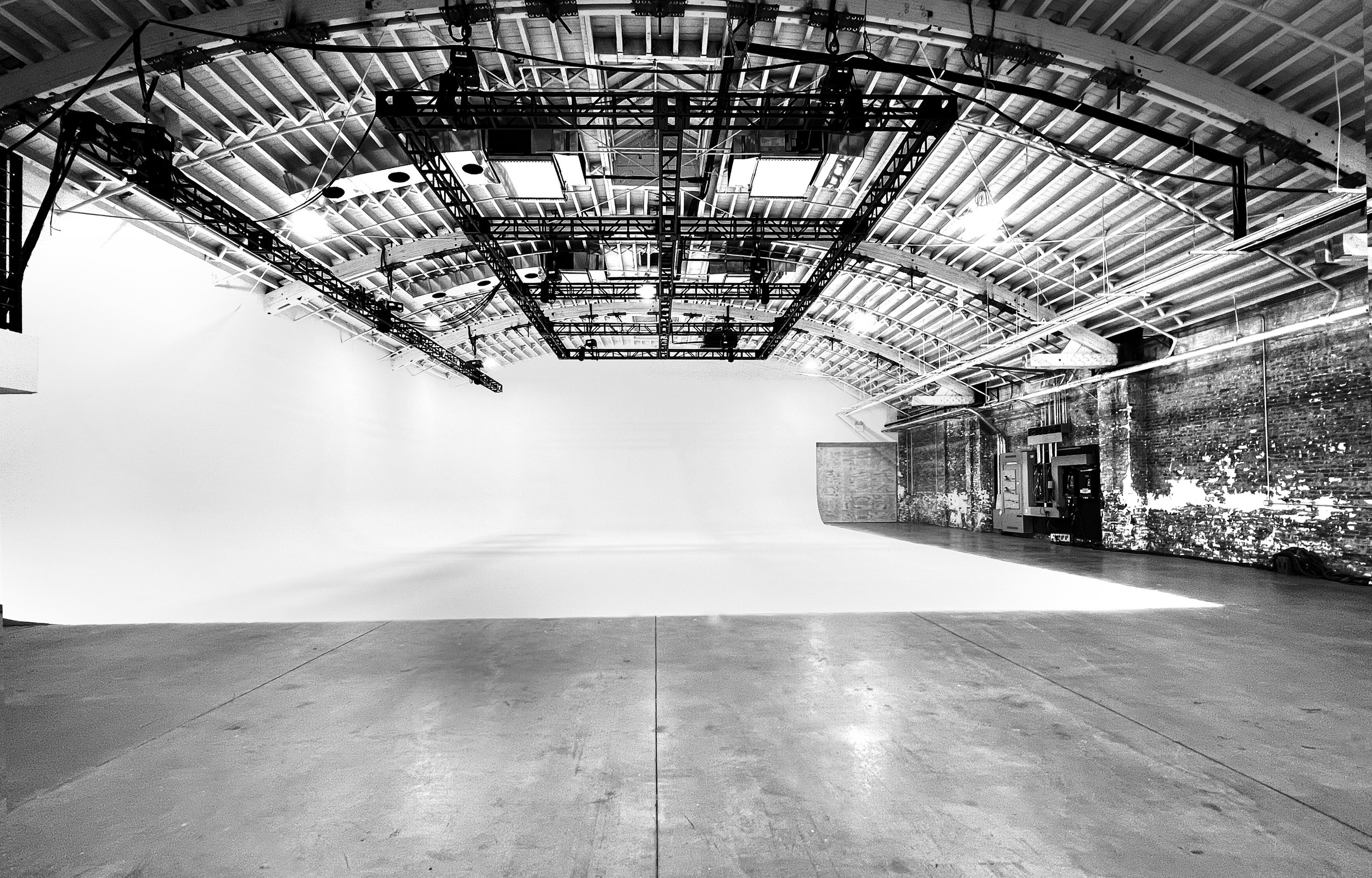
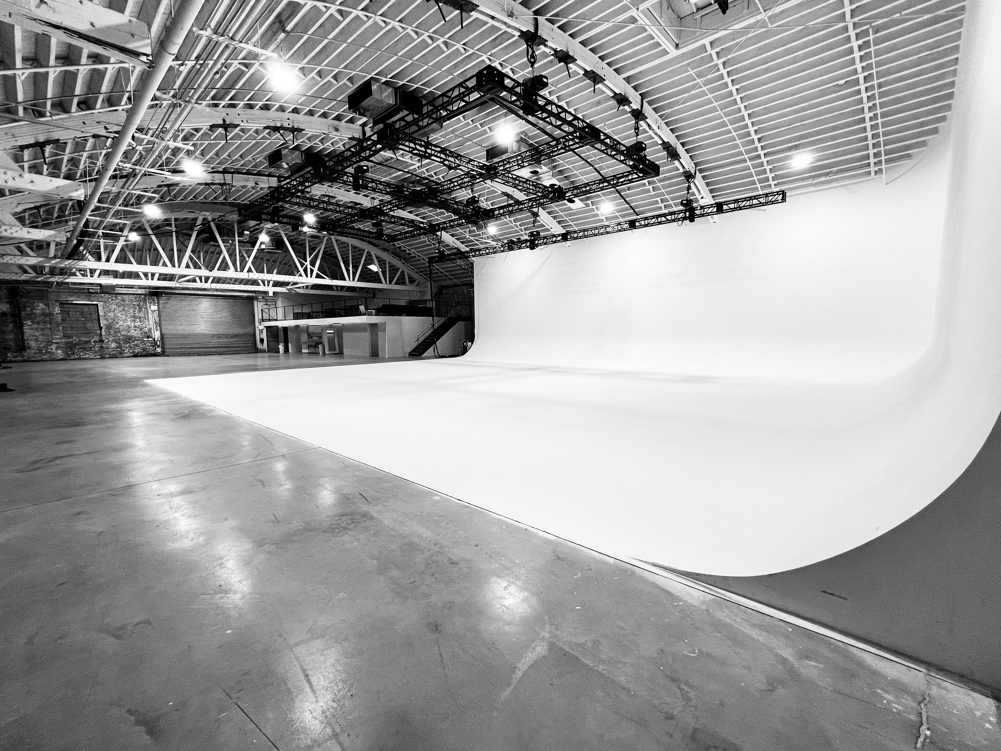
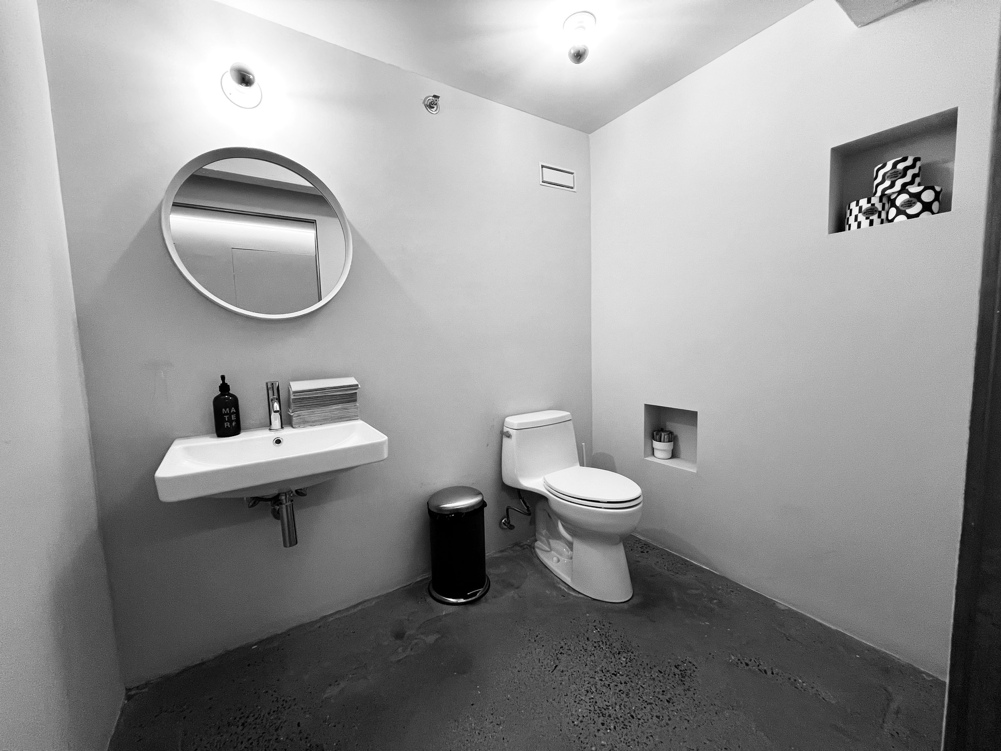
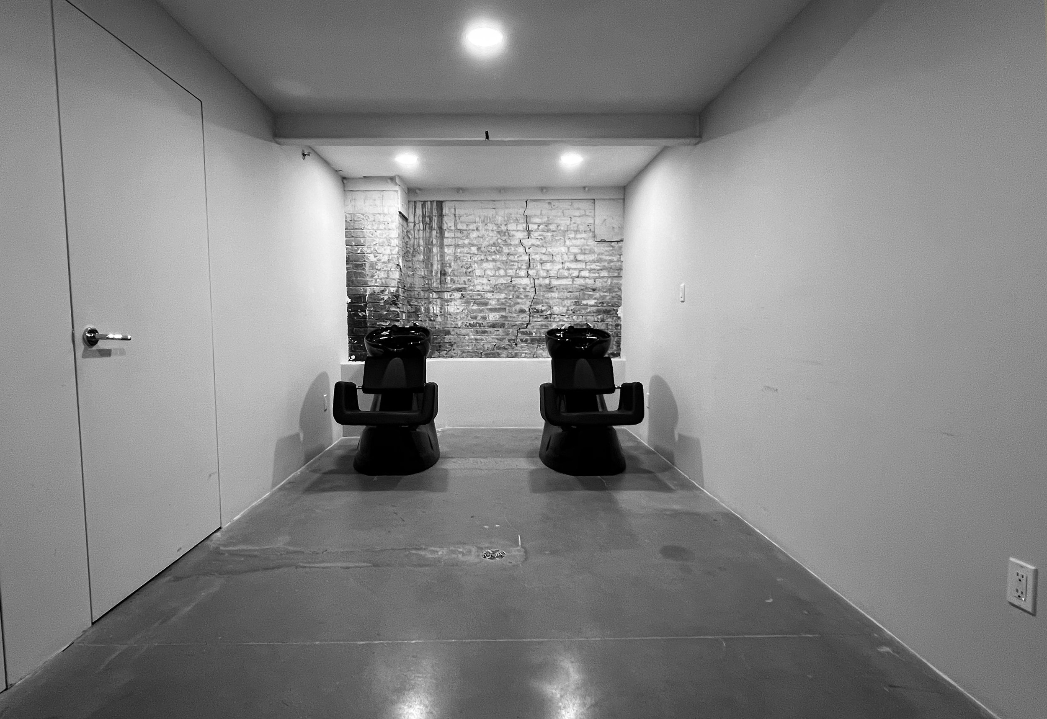
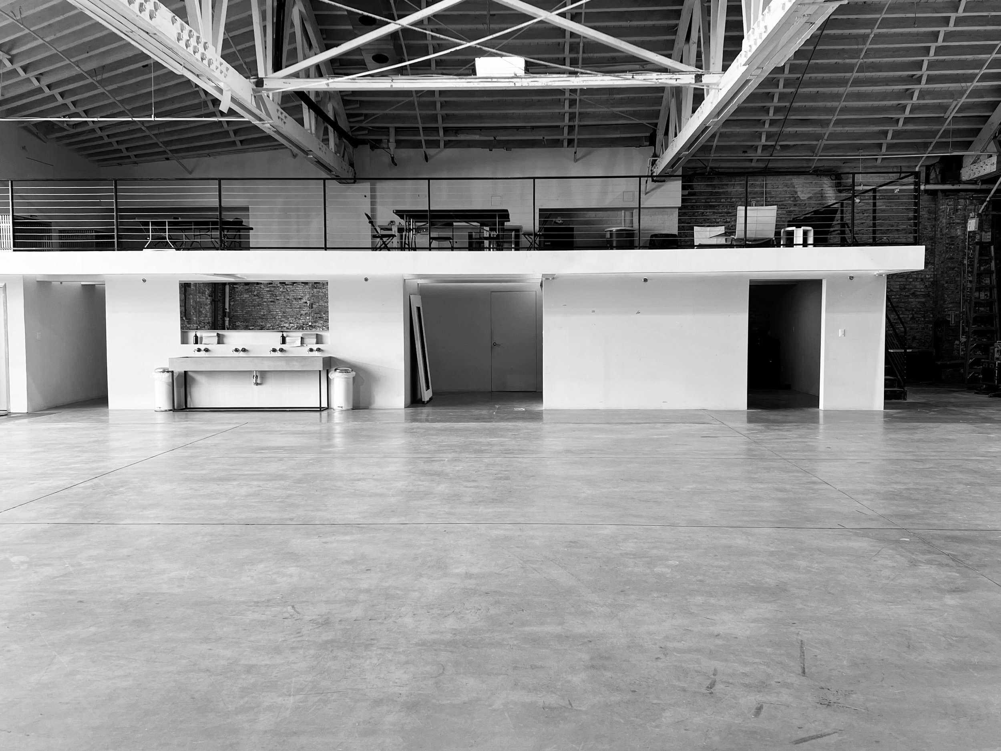
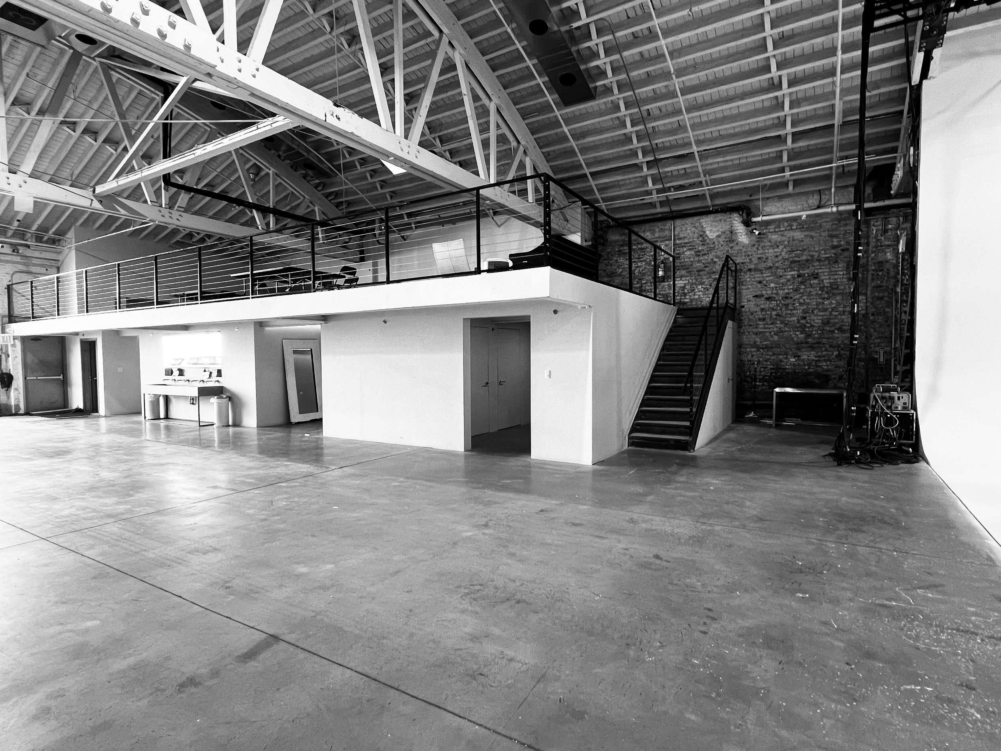
The Loft at Vivid kid (Below)
The Loft at Vivid Kid — Floor plan
The Loft at Vivid Kid — Floor plan





